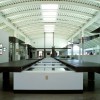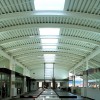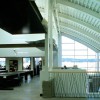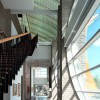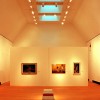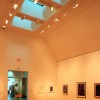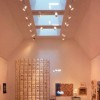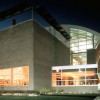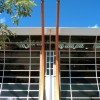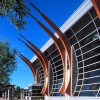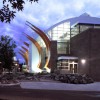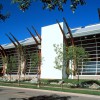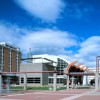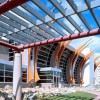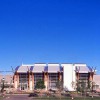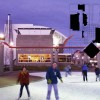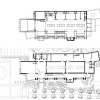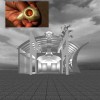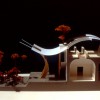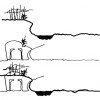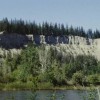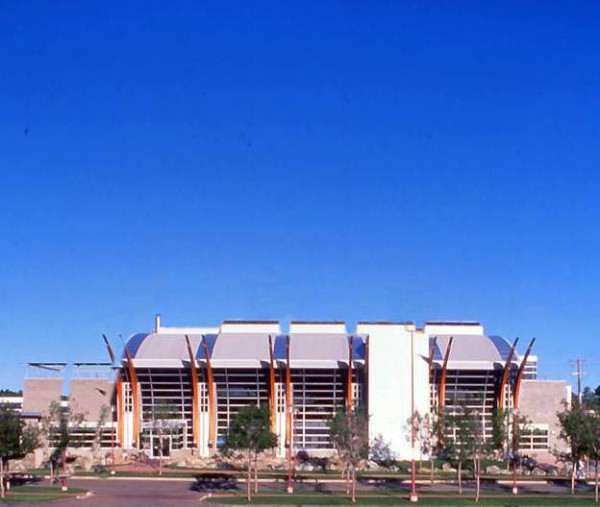
Located in the downtown civic centre of Prince George, British Columbia, this new gallery replaces an older facility with the building as a geological echo of the surrounding escarpments that frame the city. The civic centre consists of a library, swimming pool, conference hall, hotel and legion. With a reflecting pond/skating rink, amphitheater and clock tower, the gallery completes a master plan by Arthur Erickson. The program envisions travelling exhibitions, studio space for local artists and classrooms for art education with lobby, shops and offices.
Ths project was initiated by Hancock + Johns Architects (and completed with Stantec Architecture Ltd.) who contacted myriad constituents with an interest in the project and established a studio in the existing gallery to initiate the design process. During a continuous week long workshop, ideas from the client, museum consultant, gallery staff, the Board of Directors, various artists, politicians and the general public, the project parti was established. Ideas were reported daily through the media and displayed in the gallery as an ongoing public exhibition.
The city is situated on a marsh at the confluence of two rivers, surrounded by steep, natural cutbanks and escarpments. The forest extends in all directions to distant mountains and tundra. The image of the building becomes a metaphor to this geological setting. The cold climate and the international standards for display galleries yielded a ‘cocooned’ environment for artwork within the building that recalls the Timms Collections Centre innovations and subscribes to the important environmental principles of sustainable design. The gallery area is thus wrapped in a cocoon – to protect and insulate the sensitive, controlled zones from the extremes of the exterior environment. As part of the outer layer of the cocoon, a narrow galleria fronts the building and projects a public face.
Another component of the cocoon is the administrative and studio ‘attic’ over the galleries. Influenced by daylighted 19th Century European picture galleries like Soane’s Dulwich Gallery, (where these splendid attics were unfortunately uninhabitable) openings through this upper level act as roof lights. Movable translucent and opaque panels in horizontal floor channels are adjustable to control daylight, even blacking out light to the galleries when required.
The very restricted building site incorporates a small dry creek bed with native rock and mosses in front of the galleria, as a natural drainage course. The curved ribs of the galleria are constructed of laminated wood, the walls of dolomite stone. Symbolism abounds from the expressive industrial ‘wood burner’ flue of the boiler system to the claw like ‘grippers’ (curiously akin to the geometric expression of the cutbanks) that recall the logging machinery of the region’s forestry industry.

