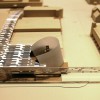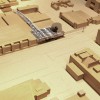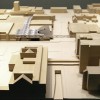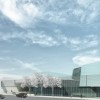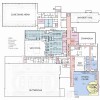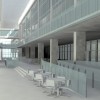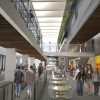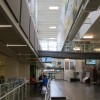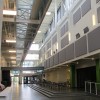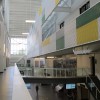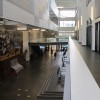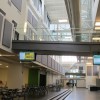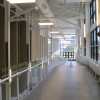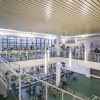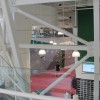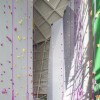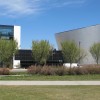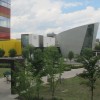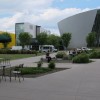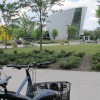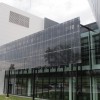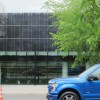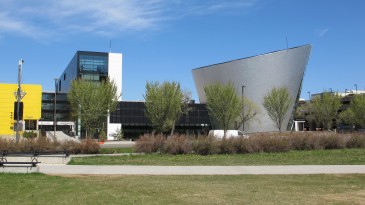
In 1998, the University of Alberta and the Faculty of Physical Education first reviewed the facility condition and functional space issues of its Van Vliet Centre – a complex of several awkwardly connected buildings. In 2004, Barry Johns (Architecture) Limited was engaged to complete a master plan. BJ(A)L and its successor firm Group2 Architecture Engineering later revised the Master Plan with the intent to explore the need for academic, research and fitness space, re-programming the complex into a centre for Physical Activity and Wellness (PAW).
The plan in its current preliminary stage, envisions an interior, daylighted student concourse to be created between the varsity gymnasium and the east academic wing on an existing windswept exterior plaza, providing a major social centre for the complex. The new concourse is also a circulation backbone to all components including a new fitness centre, climbing centre and student service spaces.
The Fitness Centre and Climbing Centre will be new construction. Renovation work is extensive and will be integrated with the new construction to create the overall image of a new facility. Recognizing the central and high profile location of the site, the new PAW Centre will provide a striking architectural presence at the corner of 87th Avenue and 114 Street with its glowing translucent, ice like mountain climbing centre envelope. This corner is widely recognized as both a crossroads between the Health Sciences District and what will become the new main north entry to the University of Alberta campus.
In keeping with University goals and procedures, the PAW Centre will be designed to minimize its carbon footprint and incorporate sustainable design principles according to LEED, with capital and operating cost neutral or cost saving solutions as the primary goal.

