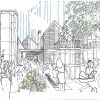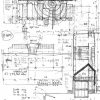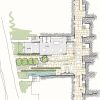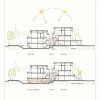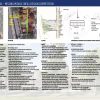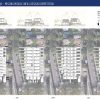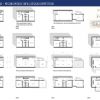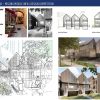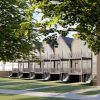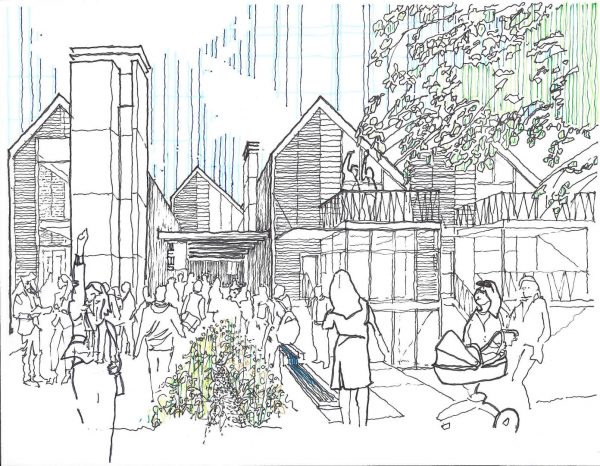
An entry in a 2019 MISSING MIDDLE INFILL DESIGN COMPETITION, the concept addresses infill and neighborly/community interaction close to amenities, LRT, transit, arterial roads and a leafy neighborhood.
The project envisions 21 – 3 storey, flexible, townhouse lofts, from 1080SF to 2160SF, adaptable to myriad floor plans for families, work, play and aging in place.
The imagery comes from the neighborhood – porches and stoops, gardens and peaked roof lines. The classic saw-tooth roof echoes many of Edmonton’s nearby industrial buildings, providing for an array of photovoltaic solar panels (BIPV’s).
The project is respectful, lower and less dense than RA7 districts, featuring a semi-private urban Mews with common outdoor fireplace, water feature, urban garden and neighborhood café.
Units face the street and lane (with its own sidewalk).
Each unit enjoys the sun at some time during the day.
Environmental stewardship aligns with the potential to go beyond net zero and is an Edmonton oriented winter sensitive development, with emphasis on protection against the northwest winds.

