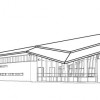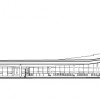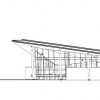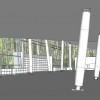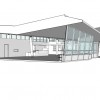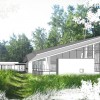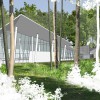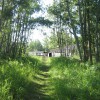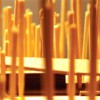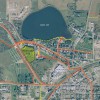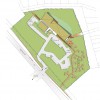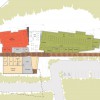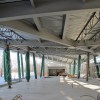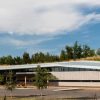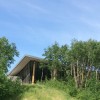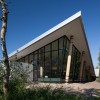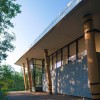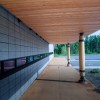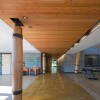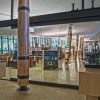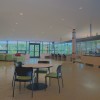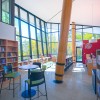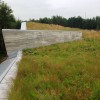A new library and seniors centre designed with Group2 Architecture Engineering provides expanded public services and gathering space for a growing community. With lifelong learning as its focus, programs and technology are offered for adults and seniors, school groups, children, teens and families.
Situated within an idyllic birch and aspen forest on a hill adjacent to a residential neighborhood and overlooking downtown Innisfail; a former logging road bisecting the site becomes the project footprint while the main circulation spine through the building is maintained as a connecting path to the town.
The spatial sequence along this spine ensures that the site is revealed through the building one frame at a time.
The building’s green roof, its defining element, is an undulating series of folded planes and overhangs billowing and tent like, supported by wood pegs that slope in seemingly random directions like the trees in the forest, to define space that is both intimate and expansive, transparent and oriented to the tree-tops and the intensely bright prairie sky.
The folds track the sun – opening up to the cooler southeast sky and reducing down to small perimeter clerestories to mitigate west solar gain. Combined with displacement ventilation, operable windows, natural finishes and water reducing fixtures, the building is integrated with its surroundings, maximizing daylight and providing ambient comfort through a LEED® Gold climateologically responsive shelter.


