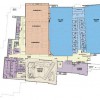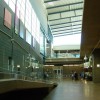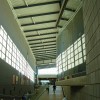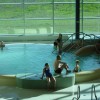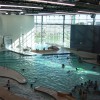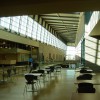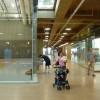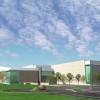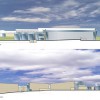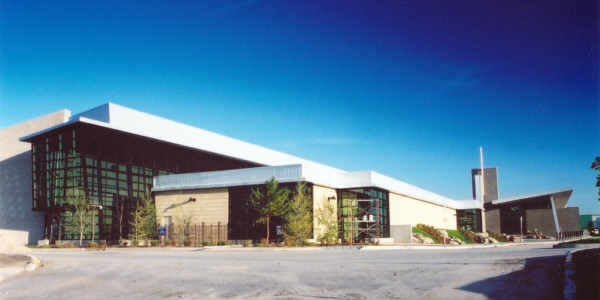
The sheer size of buildings such as the 200,000 SF / $26,000,000 Cardel Place usually do not relate to the human scale, since the primary components of the program – from skating rinks to gymnasia – are generally contained in very large and undifferentiated building ‘boxes’. Gibbs Gage Architects with BJ(A)L as design consultant wished to overcome this typical situation and developed a design strategy to make the project fit into its surroundings and become a welcoming presence in the neighborhood. A skewed plan and the shard-like collection of building forms recalls the distant mountain ranges while the bulk of the building structure is tucked into its prairie hillside site. While costing no more to build than a conventional structure of similar scope, this facility brings a significant saving in operational costs.
The project uses a free cooling strategy by incorporating the arena ice plant for load shedding and removal of the cold from under the rink slabs to service other areas of the building. Other features such as displacement ventilation and water use reduction (waterless urinals, low-flow fixtures, etc.) and smaller building systems contribute to reducing overall energy costs to 40% less than buildings of similar scope. In effect, the Public Library component of the project will operate at a net $0.00 cost. This project is the first to be awarded LEED® Gold in Alberta and at the time of completion was only the fifth to reach this level of achievement in Canada.

