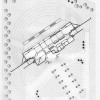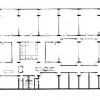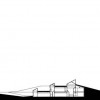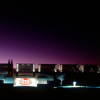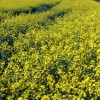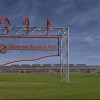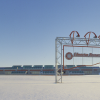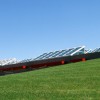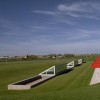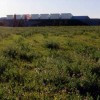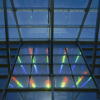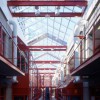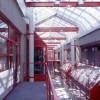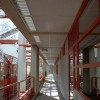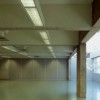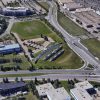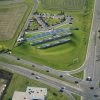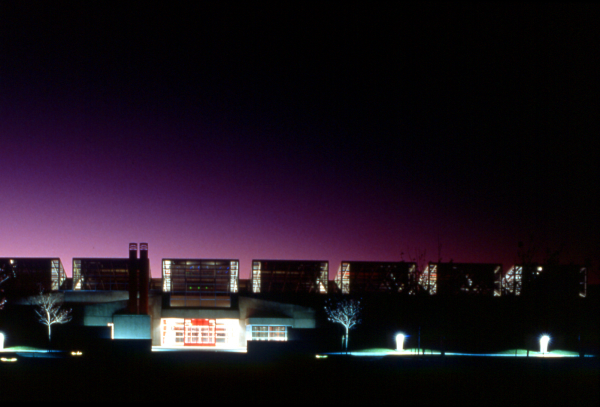
In the 1980’s a series of technology research parks emerged in Alberta, many affiliated with universities or the private sector. The Edmonton Research Park was originally located on a stretch of open prairie, with strict siting and landscaping guidelines to retain its pastoral setting. The Advanced Technology Centre signals the entrance to this park.
The building provides adaptable tenant space for technology entrepreneurs. As an business ‘incubator’, tenants lease modest amounts of space with some occupying only a computer workstation. Common and shared meeting rooms, library and support resources are provided. The entire facility is accessible to each tenant for marketing and promotional purposes. Flexibility for changes to be made easily and inexpensively is also critical to the building operation.
A metaphor of ‘building as landscape’ – in an open rolling field with no otherwise distinguishing characteristics, created an opportunity to explore the space between earth and big sky in a quest for prairie authenticity. By carving a ravine out of the ground and covering its roof with soil, the building becomes one with its site.
Two floors are cut into the ground, sheltered from the winds – while an incised skylight draws light into a central social street with tenant areas and support components along its length. ‘Reciprocity’, a light sculpture by Michael Hayden diffracts the sun into a spectral array through an installation of holographic panels, animating the public space.
Parallel concrete walls, piers, beams and servicing systems are all exposed. Ductwork, lighting, data and electrical cable trays are totally accessible. Demountable steel wall panels with an accessible base, mullions and overhead cable trays enable quick installation or decanting of space and services to each tenant area. The natural insulating capability of the earth shelters the building and significantly reduces the heating load to that of a large house. Cool temperatures are sustained in summer due to the intensive green roof.
Completed in 1987, this climate responsive discipline adjusts quite naturally to the extremes of +30 degree C summers and -30 degree C winters on the prairie; and is one of the first examples of regional sustainable design in Canada.

