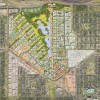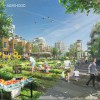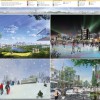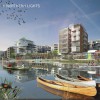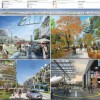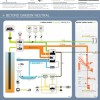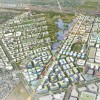Perkins & Will (Vancouver) with Group2 Architecture Engineering (Edmonton) has won a design competition as the only Canadian team against an international short list for the Edmonton City Centre Airport Lands Masterplan Redevelopment. The team’s concept for a future mixed use sustainable community for 30,000 residents incorporates deep well geothermal and biomass technologies to provide up to 20MW of renewable energy to service the site plus several other institutional buildings around the downtown in a district heating system that takes the development beyond carbon neutral, with a total non reliance on fossil fuels. Concepts include 50% open space and a regional park completing a 20 km river to river loop around Edmonton, a working lake, and urban agriculture on a large scale amidst a transit oriented development, a new town centre with retail and cultural amenities and critically important NAIT expansion. Over-arching these strategies, the living memory of Blatchford Field as the first registered air harbor in the Commonwealth is celebrated by preserving and re-purposing 3 existing heritage hangars and the airport control tower, organizing the plan around the existing runways and using the names of distinguished air pioneers to name all public open spaces, parks, festival plazas, streets and neighborhoods. Follow the links at www.edmonton.ca/ccr to see the five submissions.


