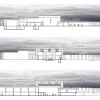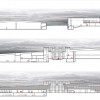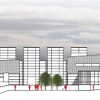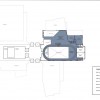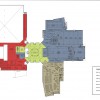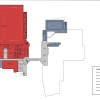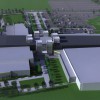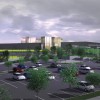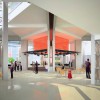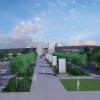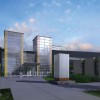A collaborative effort between Gibbs Gage Architects (with BJ(A)L as design consultant), Quinn Young Architects Limited, and Cannon Design, the Genesis Centre of Community Wellness is a 225,000 square foot sport, wellness, performing arts, public library, and community service facility, centrally organized around a multi-purpose commons. The commons is framed by glass tower elements acting as beacons and emphasizing the main entry from all directions.
The features of the building exterior celebrate the diverse ethnic culture of the community and enrich the architecture. The metal wall cladding that defines the long building core is comprised of custom octagonal shaped, zinc shingles that wrap all four sides of this simple form. The octagon represents a significant cultural expression in this project.

