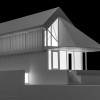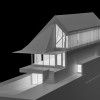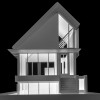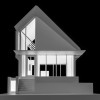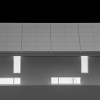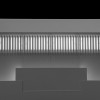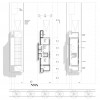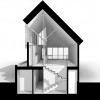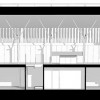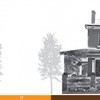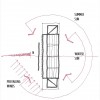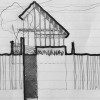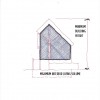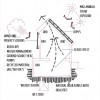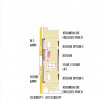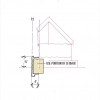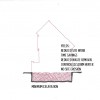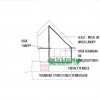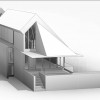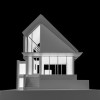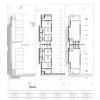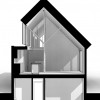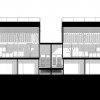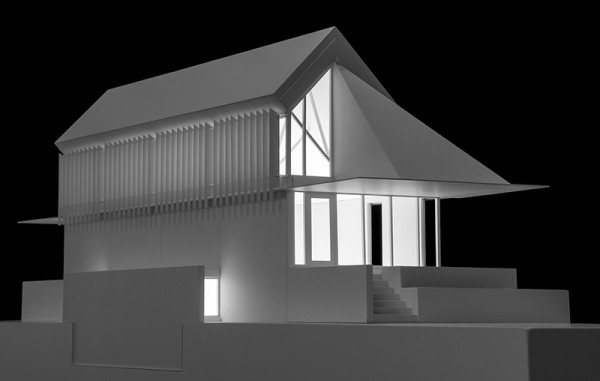
Infill in Edmonton is relatively new – using similar bylaw standards to suburban development; transposed onto skinny lots.
As a result, infill dwellings are generally out of scale and unsympathetic to their older, mature neighborhoods. Often the same height as the biggest houses on the block with roof decks, basements, single or double garages, they impose shadows, block sunshine, invade privacy, even remove trees – perpetuating issues already found on redeveloped, normal width lots.
Infill has yet to explore innovation, compact, flexible living and environmental responsiveness in an urban densification context. Without these deeper considerations, the suburban paradigm is simply repeated on a subdivided lot. This proposal for a 1860 SF (+ decks) single detached infill dwelling:
- is urban and private. It places bedrooms partially into the ground, using the natural insulating capability of the earth to maintain winter warmth and a naturally cooled, summer environment. Living space is contained in a high volume, open pavilion, subdivided with furniture or movable screens. This floor overlooks the street and back yard with no windows imposing onto neighboring yards.
- relates to the context of mature neighborhoods, incorporating a raised entry and the option of a verandah or enclosed porch – as found all over the inner city. Social interaction is encouraged by these semi-private domains where pedestrians come into contact with their neighbors. This is one of the friendly, redeeming characteristics of Edmonton’s older neighborhoods.
- significantly reduces site excavation. Infill structures with full basements leave little space to store excavated material during construction, resulting in unsightly mounds of up to 20 feet in height that alter wind and storm drainage patterns, often eroding onto or flooding neighboring properties. This is one of the biggest issues of infill development.
- is compact, spacious and flexible. A lower building height than permitted (and casting no shadows onto neighboring properties), this is a densification model where demountable partitions and adaptability / accessibility standards promote social sustainability – enabling owners to remain for generations – ‘living in place’ from young urban singles, couples, growing families and finally into the senior years. Bedroom and support space layouts can be altered while the open living floor enables multiple furniture arrangements.
- challenges the inefficiency of the 4 foot sideyard setback – chronically wasted land, by building a non-combustible wall up to the property line, no higher than a sideyard fence. This enables a contiguous, open interior and a flexible pattern for partitioning rooms that are not compromised in width or length.
- aims at net zero annual energy consumption, incorporating such LEED standards as a durable, efficient envelope (R80 roof, R40 walls, LowE triple glazing), BIPV’s (Building Integrated Photo Voltaics), tankless water heaters, water miser fixtures, rain water capture and harvesting, grey water re-use, zero VOC’s, ground source heat pumps, heat recovery systems and home automation. This begins with basic building orientation that suits the climate – efficiently tracking and capturing the sun’s energy from east to west, year round.
- The design is also adaptable to a variety of combinations as illustrated by a generic semi-detached example which challenges the inefficiency of traditional side by side semi-detached units on 50’ lots by using one sideyard as a common xeriscaped entry walkway with each unit receiving a sun drenched private yard and open space that extends the full site depth. Many features of Infillhaus are maintained, with no increase in street scale.

