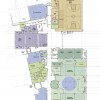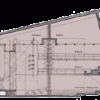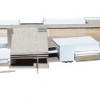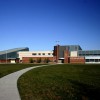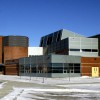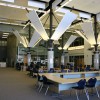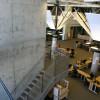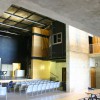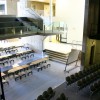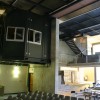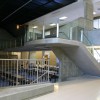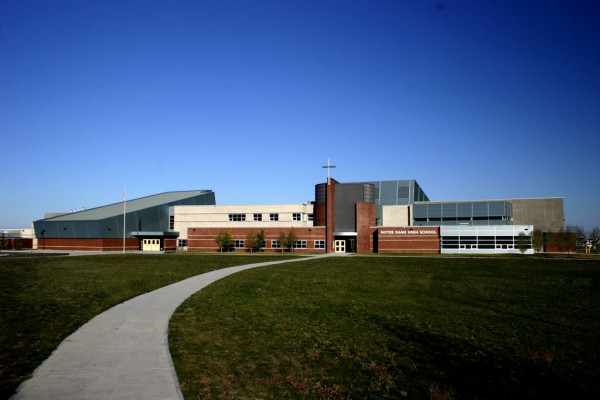
BJ(A)L in association with Gibbs Gage Architects was responsible for the design of this Calgary Senior High School. An internal linear street connects the site and building with its neighboring recreation centre to the north while a central learning commons is the focal point for all classrooms. A flexible performing arts theatre forms the nuclei of the plan and expands into adjacent areas used for music, dance, performance space, dinner theatre, and cafeteria.

