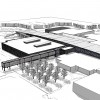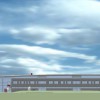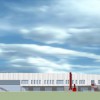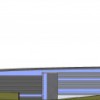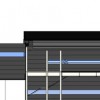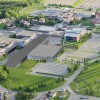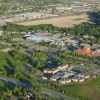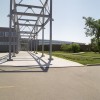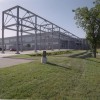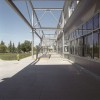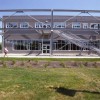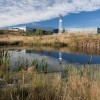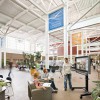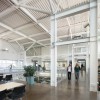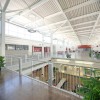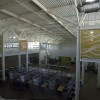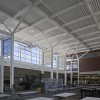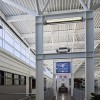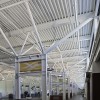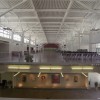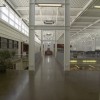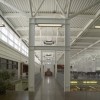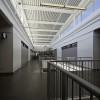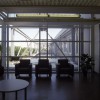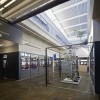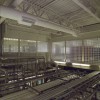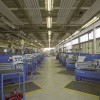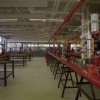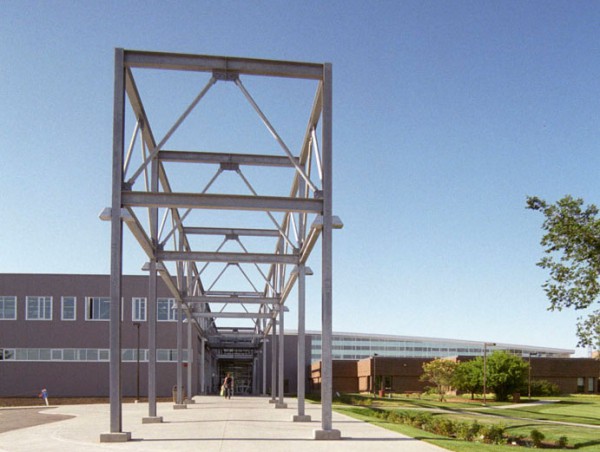
Red Deer College Building Communities Through Learning (BCTL) is a large scale initiative providing facilities for integrated education, health, economic and social development, in particular for the building trades in Alberta. Component 1 provides 14,000 square meters of floor space in new and renovated facilities at the east end of the main campus. BJ(A)L in collaboration with Group2 Architecture Engineering as Prime Consultant, worked closely with stakeholders to envision a flexible open loft space, supporting an innovative mix of Trades, Technology, Manufacturing, Business, and Visual Arts programs. The ‘Learning Commons,’ as a singular, highly visible gesture acts as a new spine to connect disparate campus buildings and students together. A new entry to the building is defined by an enormous steel frame, intended to display large scale student work while the long, low roof of the Commons echoes the distant rolling hillsides of the region.
Bathed in daylight from computer areas to labs, the project exposes all building components, from electrical conduit feeding an outlet box to the main mechanical room that is used as a teaching lab, enabling students in the building trades programs to understand the complexities of building assembly.
A variety of site, water and technology innovations from a man made lake to capture storm water and redeploy it to internal fixtures, displacement ventilation, significant daylighting and a high performance building envelope comprised of R40 prefinished steel wall panels, positions the project as a sustainability laboratory; LEED® Gold pending.

