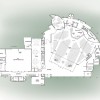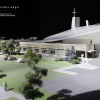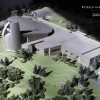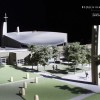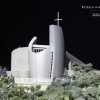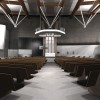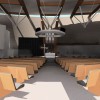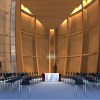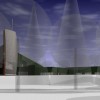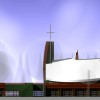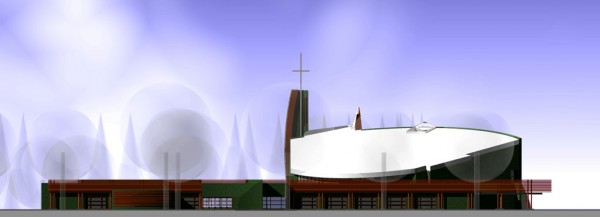
At 1200 seats, this design concept for St Joseph Church in Grande Prairie represents one of the largest Catholic sacred assembly spaces in Alberta. A 60 foot high chapel expressing hands in prayer reaches skyward as a marker from adjacent streets, the ravine park at the west edge of the site, and the larger civic context. The design responds to a regional and climatic influence through the metaphor of a trestle bridge as a screen along the east facade and the sweeping curve of the nave as a chinook arch. Inside, the church functions along two primary axes, one honorific, and the other in service of humankind. This project is a joint venture with Gibbs Gage Architects.

