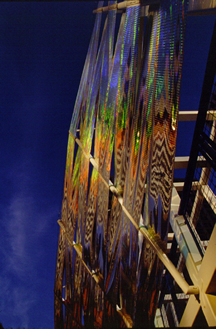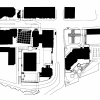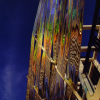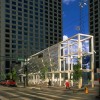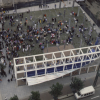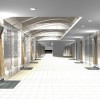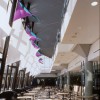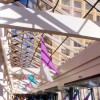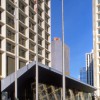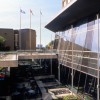Technology Park
Telus Corporation purchased a downtown site on Jasper Avenue for the purpose of future development; demolishing three derelict structures and leaving the site for interim use as a public park connecting Rice Howard Way and the River Valley Heritage Trail.
The design for the Technology Park pays homage to the wind and the sun of the prairie. A large steel frame creates a boundary along the edge of the property and provides continuity to the facades along the street. The frame defines a wind garden of 48 flagpoles announcing the various city festivals. The frame and flagpoles align with the western edge of Jasper Avenue. This creates a skewed grid on the site that also defers to the main entrance of an existing restaurant that opens to the plaza in the warmer months. The frame and mast are staging and projection props for outdoor concerts, buskers, street dances and display of public art.
A holographic sail and wind vane sculpture by artist Michael Hayden is woven through the frame. “Lumetric Sail” is a holographic film that diffracts light into an intensely colourful spectral array, celebrating the prairie light.
Banners with similar holographic panels also rotate on the flagpoles as wind vanes. Sails and banners use sail making components to connect to the frame and flagpoles.
Telus Plaza Redevelopment
The Technology Plaza was retained as the development potential of the site was assessed. An internal upgrade of the neighbouring office towers was completed and a redevelopment of civic space for a daytime population of over 4500 people was initiated.
The project reaffirms the clients commitment to downtown redevelopment. Program requirements were well below the maximum allowable density but were justified as the facility was long past its first life cycle and debt free. A new food court and casual meeting centre forms the nucleus of the plan at the concourse level. By removing the existing surface plaza to create a sunken garden court, the former underground environment is opened to sunlight. Tenant services are relocated to the north end of the concourse, close to a subway entrance, while at the south end, meeting spaces, daycare and fitness facilities connect to the river valley trail system.
The upper lobby opens to the garden court below, linking the south and north towers with a contiguous glass enclosed lobby. The Annex, a two storey office building on the north side of the site, becomes the new main lobby entrance, reaffirming the importance of a Jasper Avenue address and retaining civic open space for street theatre and public events.
This project is a collaboration with Stantec Architecture Ltd.

